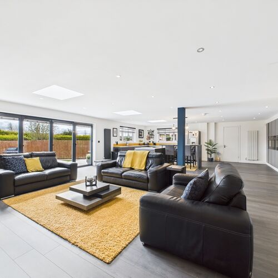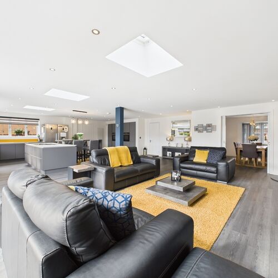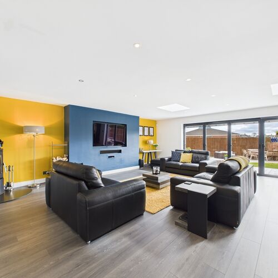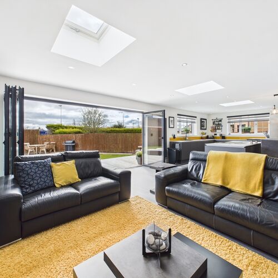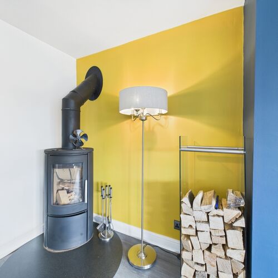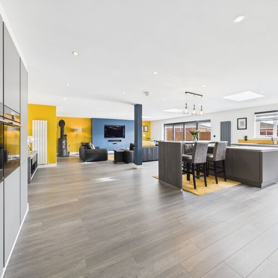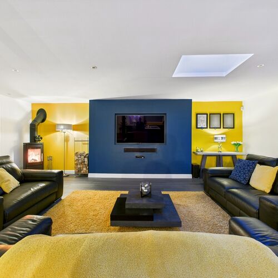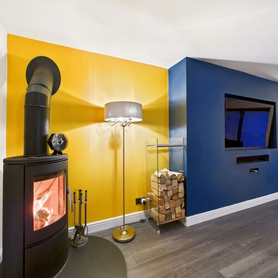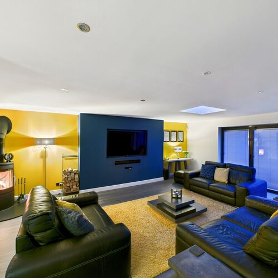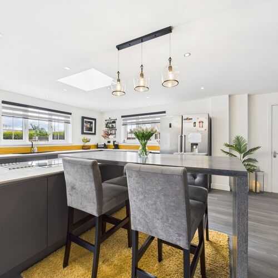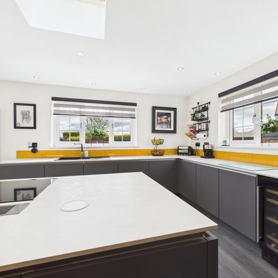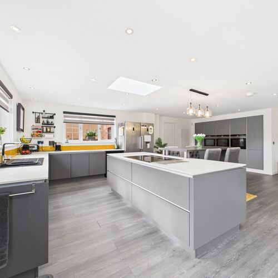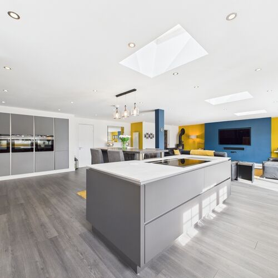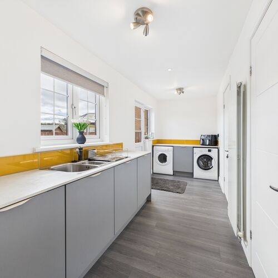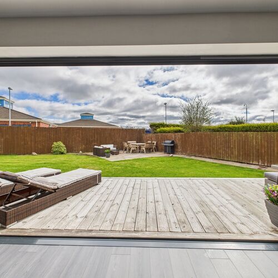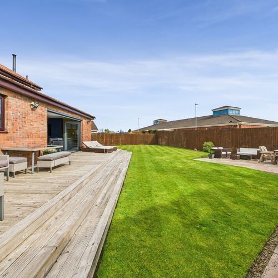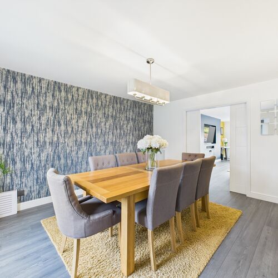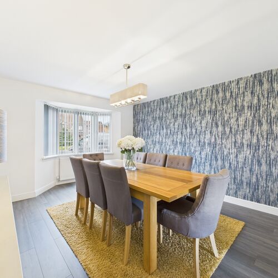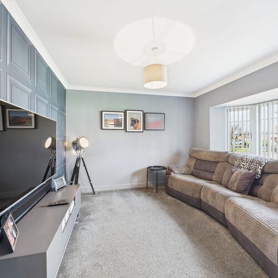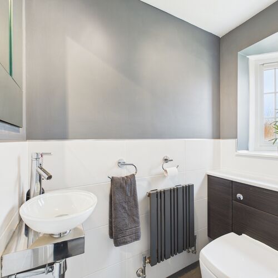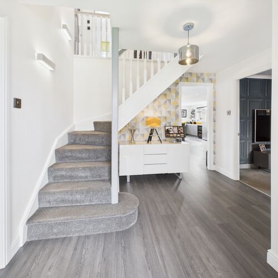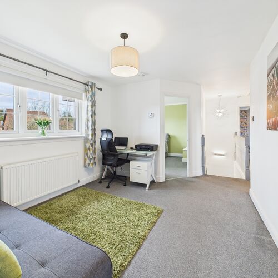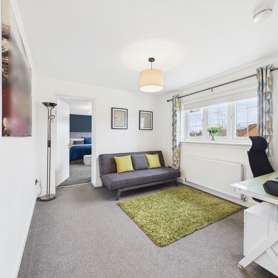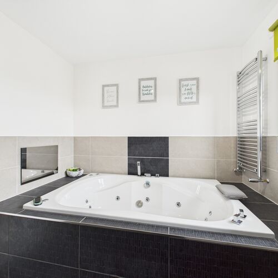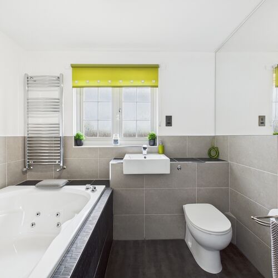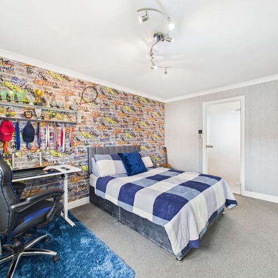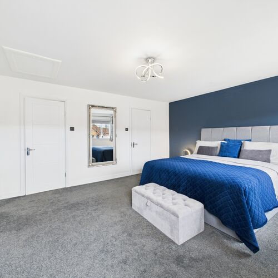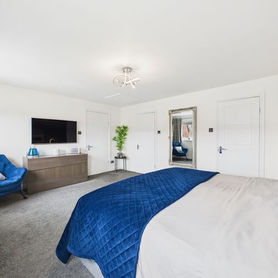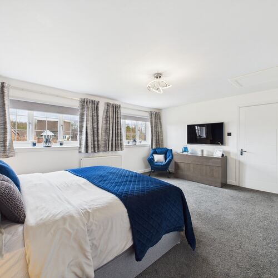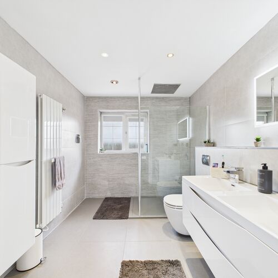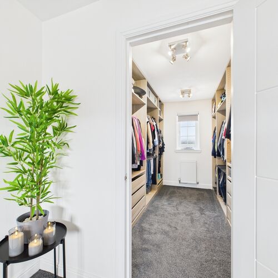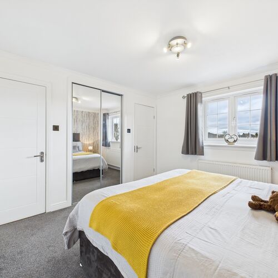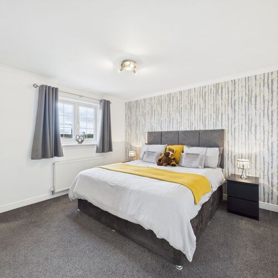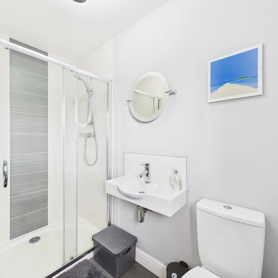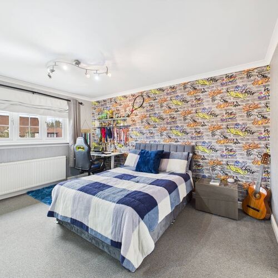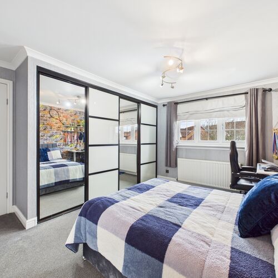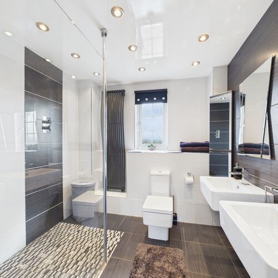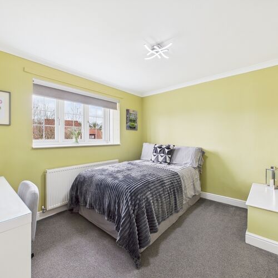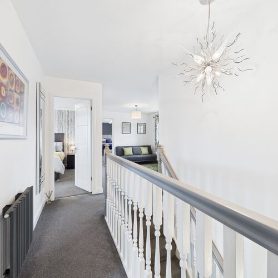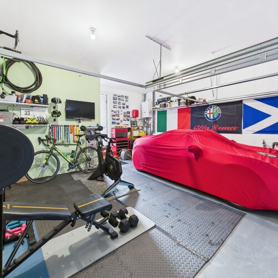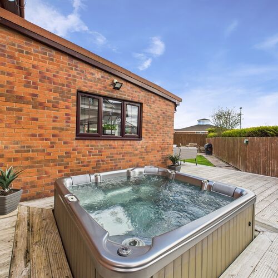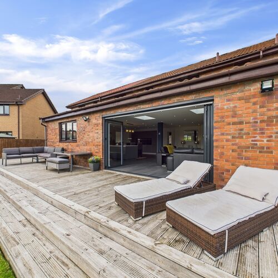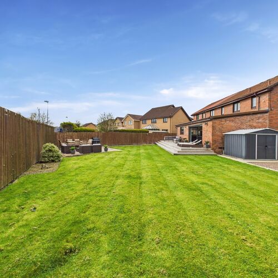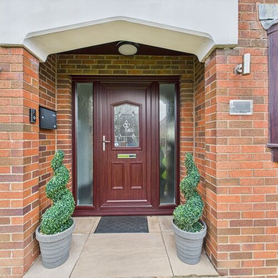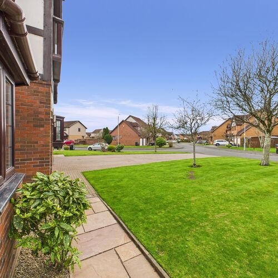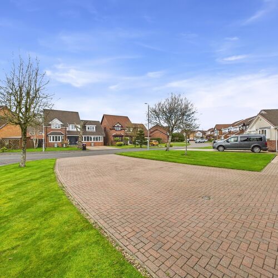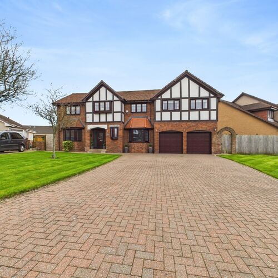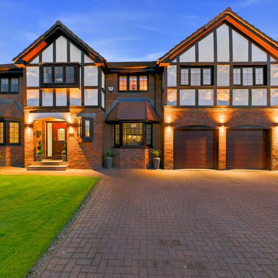15 Glen Farrar Way
15 Glen Farrar Way
- 15 Glen Farrar Way
£ 475,000
Kilmarnock
5 Bedrooms
5 Bathrooms
Detached Villa
15 Glen Farrar Way
KA2 0LP
28-03-2025
Description
15 Glen Farrar Way represents a rare opportunity to purchase a truly unique family home within the highly sought after Gargieston catchment area of the town.
This detached villa has been tastefully extended by the current owners, making it one of the largest family homes in the area.
With stylish & modern decor throughout, large double bedrooms, three en-suites and a superb open plan family area to the rear featuring large bi-fold doors to the garden, there are plenty of wow factors to impress.
On the ground floor there is a welcoming hallway housing the galleried staircase to the first floor and the downstairs cloakroom. There is also access to the formal dining room which can comfortably accommodate seating for 10 or more people. The ground floor bedroom is also accessed off the hall - which is currently utilised as a family TV room.
Moving to the rear of the villa is where it opens up to a truly breath-taking lounge, kitchen & breakfasting space. The large bi-fold door provides a transition to the outdoor space with a panoramic view of the garden. There is a lounge area with a corner log-burning stove and feature media wall. The kitchen incorporates a raised breakfasting bar which blends seamlessly with the central island and provides an ideal area for socialising.
There has been no expense spared with the luxury German kitchen, with Nobilia units in a matte grey handless finish, ultra slim worktop and black sink. An integrated induction hob with a motorised extractor hood and THREE integrated ovens are all supplied by Siemens. There are deep hideaway pot drawers and larder units providing substantial kitchen storage.
From the kitchen there is access to the large utility room where there is a second sink unit, integrated dishwasher, further units for storage and plumbing & electrics for a washing machine and tumble dryer. There is an internal door to the garage from the utility room and an external door to the back garden as well as access to a large walk in storage cupboard.
On the first floor of the villa there is an extensive open hallway, part of which is currently used as an office space. There are four double bedrooms on this floor with three of them benefitting from having stunning en-suite facilities.
The spacious master bedroom has a generously sized en-suite with double sink unit, wc and rainfall walk in shower. This dual aspect bedroom further benefits from having a double-sided walk in wardrobe.
Bedrooms 2 & 3 both benefit from having fitted wardrobes in addition to the en-suite facilities, whilst the front-facing bedroom 4 has a feature box window and ample space for additional storage.
The main family bathroom is as luxurious as the rest of the villa with a double-width jacuzzi bath, wc and wash hand basin with the added luxury of an integrated mirrored tv.
There are extensive gardens to all sides of the property, whilst the rear garden is fully enclosed by fencing with access gates to either side of the house. The front garden consists mainly of a manicured lawn and a substantial block paved drive, which can easily accommodate multiple vehicles, and leads to an integral double garage which has one electrically operated door, epoxy flooring and fully insulated walls & ceiling.
The garden to the rear has lawn, Indian sandstone patio & pathways and a raised deck that wraps around one side of the property where there is space & electrics for a hot tub. The raised deck is level with the house so when the bi-fold doors are open there is seamless access from indoors to outdoors.
Added extras with the property include Dual Zone Hive controlled gas central heating, wireless alarm system controlled by an app, log storage shed & full fibre broadband.
It is extremely rare to see properties of this size and quality come to the market within this area. Being situated within walking distance of Gargieston Early Years Centre, Gargieston Primary School and the Grange Academy makes it a sought-after choice for families.
Floorplans
Brochures
Sorry, we do not have any brochure files at this time.


